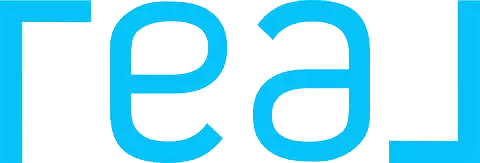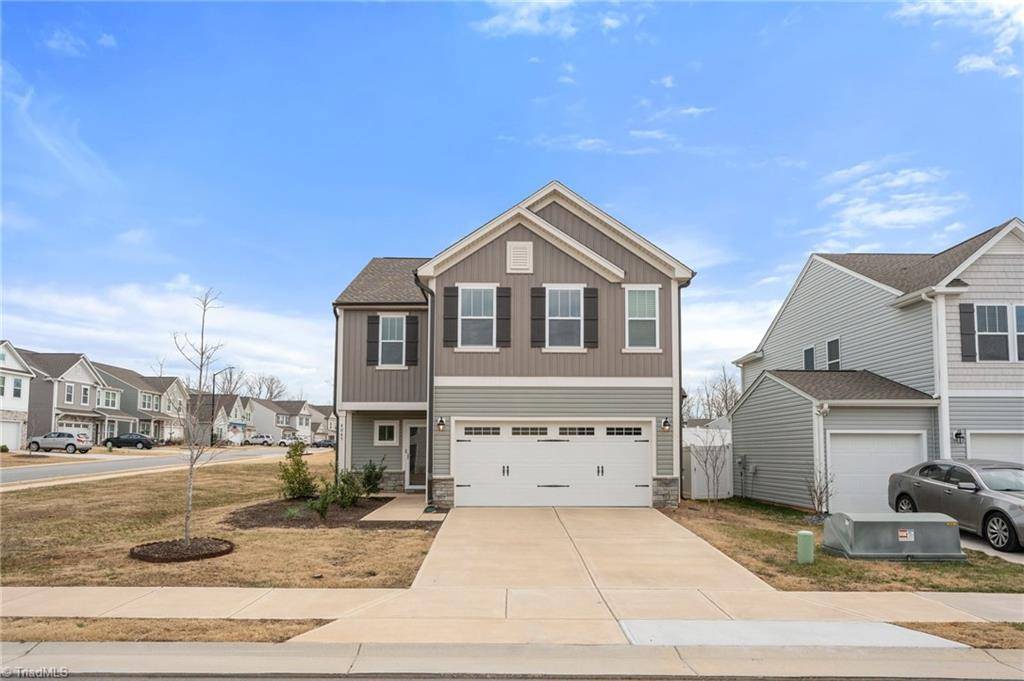UPDATED:
Key Details
Property Type Single Family Home
Sub Type Stick/Site Built
Listing Status Active
Purchase Type For Sale
MLS Listing ID 1171831
Bedrooms 3
Full Baths 2
Half Baths 1
HOA Fees $400/ann
HOA Y/N Yes
Originating Board Triad MLS
Year Built 2022
Lot Size 7,405 Sqft
Acres 0.17
Property Sub-Type Stick/Site Built
Property Description
Location
State NC
County Forsyth
Interior
Interior Features Great Room, Ceiling Fan(s), Dead Bolt(s), Kitchen Island, Pantry, Separate Shower
Heating Heat Pump, Zoned, Electric
Cooling Central Air
Flooring Carpet, Vinyl
Appliance Microwave, Cooktop, Dishwasher, Disposal, Gas Cooktop, Free-Standing Range, Electric Water Heater
Laundry Dryer Connection, Laundry Room, Washer Hookup
Exterior
Exterior Feature Garden
Parking Features Attached Garage
Garage Spaces 2.0
Fence None
Pool None
Landscape Description Corner,Flat,Level,Subdivision
Building
Lot Description City Lot, Near Public Transit, Corner Lot, Level, Subdivided
Foundation Slab
Sewer Public Sewer
Water Public
Architectural Style Contemporary
New Construction No
Schools
Elementary Schools Union Cross
Middle Schools Southeast
High Schools Glenn
Others
Special Listing Condition Owner Sale




