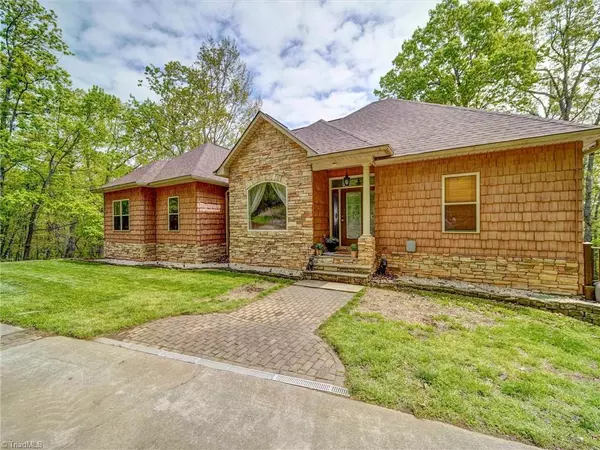UPDATED:
Key Details
Property Type Single Family Home
Sub Type Stick/Site Built
Listing Status Active
Purchase Type For Sale
Square Footage 3,533 sqft
Price per Sqft $141
Subdivision The Springs At High Rock Lake
MLS Listing ID 1176593
Bedrooms 3
Full Baths 3
Half Baths 1
HOA Fees $310/qua
HOA Y/N Yes
Year Built 2004
Lot Size 1.250 Acres
Acres 1.25
Property Sub-Type Stick/Site Built
Source Triad MLS
Property Description
Location
State NC
County Davidson
Rooms
Basement Finished, Basement
Interior
Interior Features Ceiling Fan(s), Soaking Tub, Separate Shower, Solid Surface Counter
Heating Fireplace(s), Heat Pump, Electric, Propane
Cooling Central Air
Flooring Carpet, Laminate, Tile, Wood
Fireplaces Number 1
Fireplaces Type Gas Log, Living Room
Appliance Microwave, Dishwasher, Free-Standing Range, Cooktop, Electric Water Heater
Laundry Dryer Connection, Main Level, Washer Hookup
Exterior
Parking Features Basement Garage, Side Load Garage
Garage Spaces 2.0
Fence Fenced
Pool Community
Landscape Description Mountain,Mountain View,Sloping,View
Building
Lot Description Mountain, Sloped, Views
Sewer Private Sewer, Septic Tank
Water Private, Well
Architectural Style Ranch
New Construction No
Others
Special Listing Condition Owner Sale




